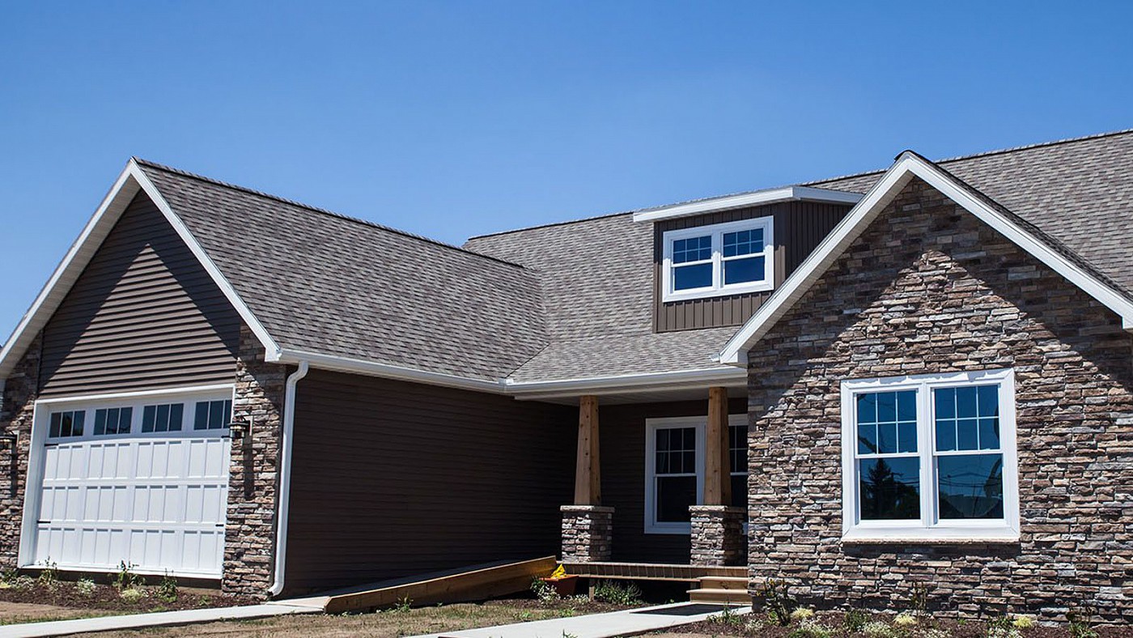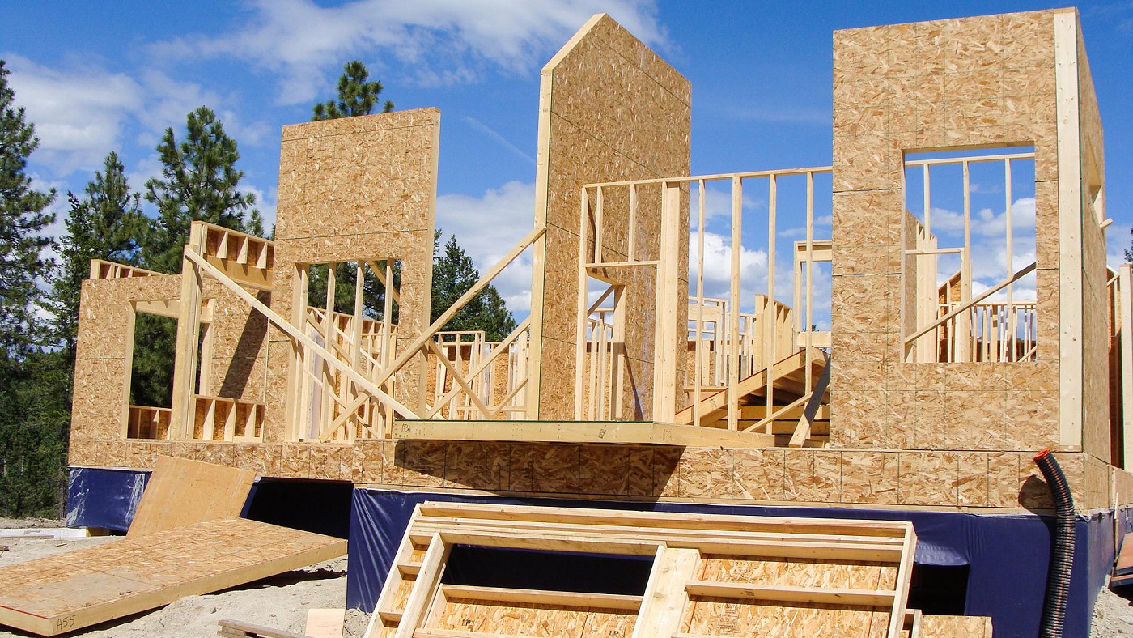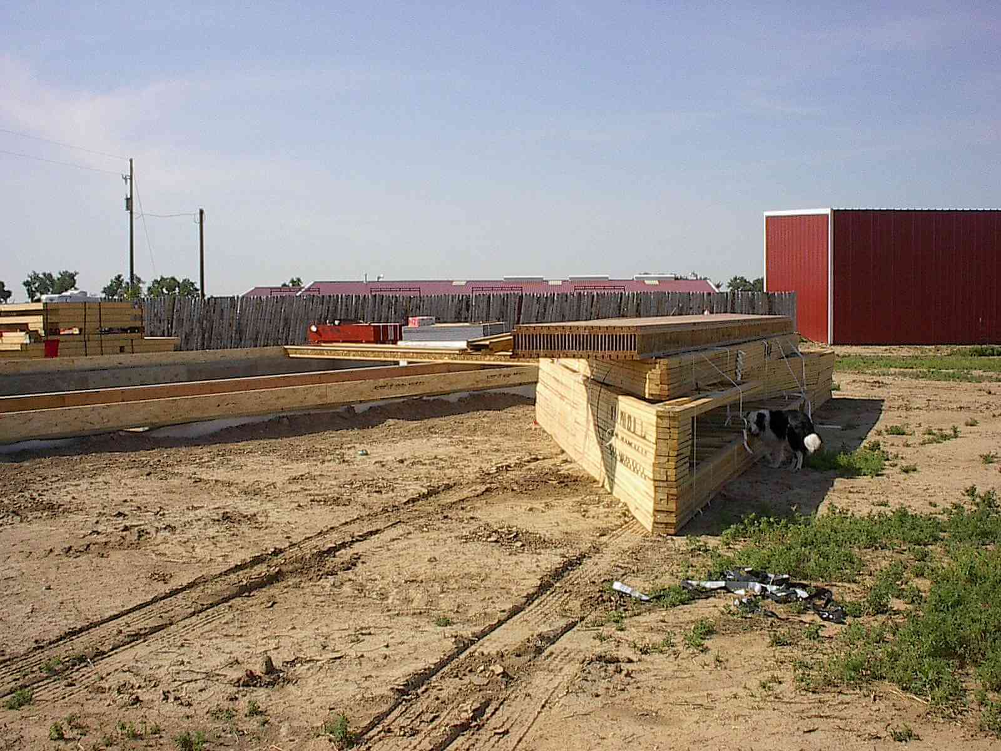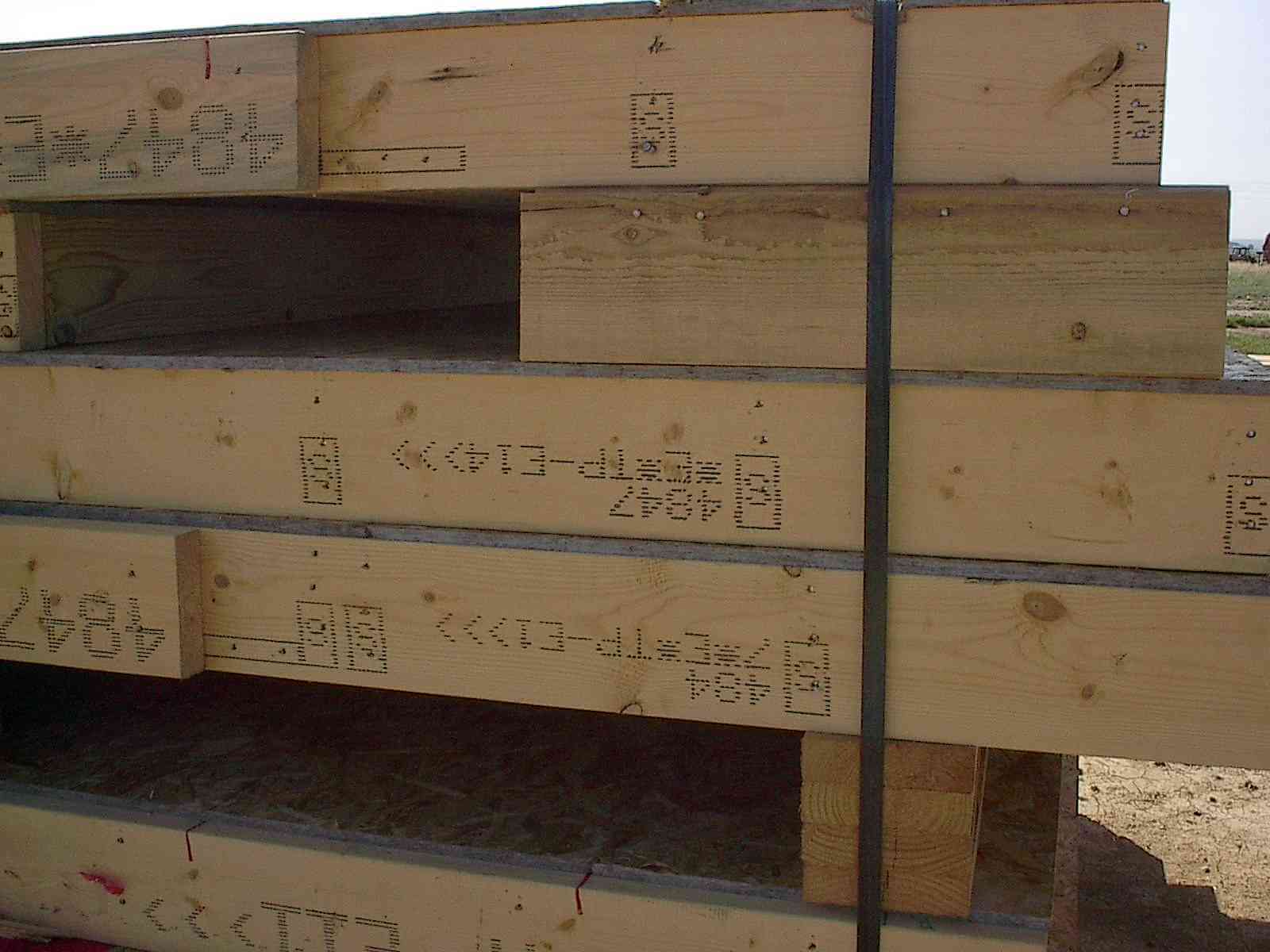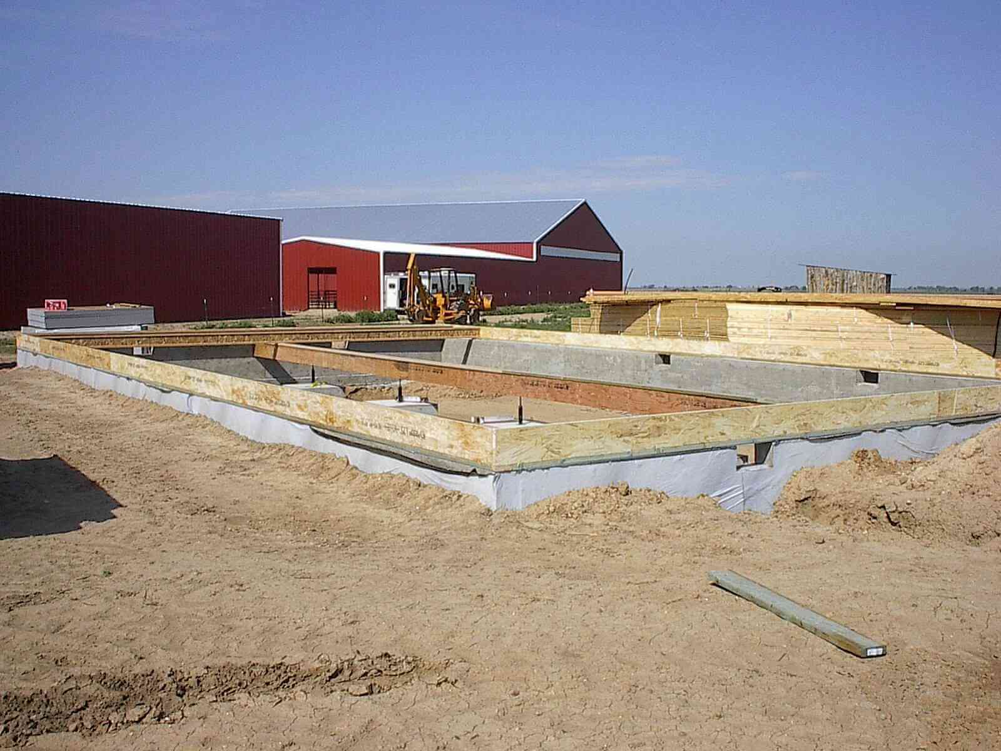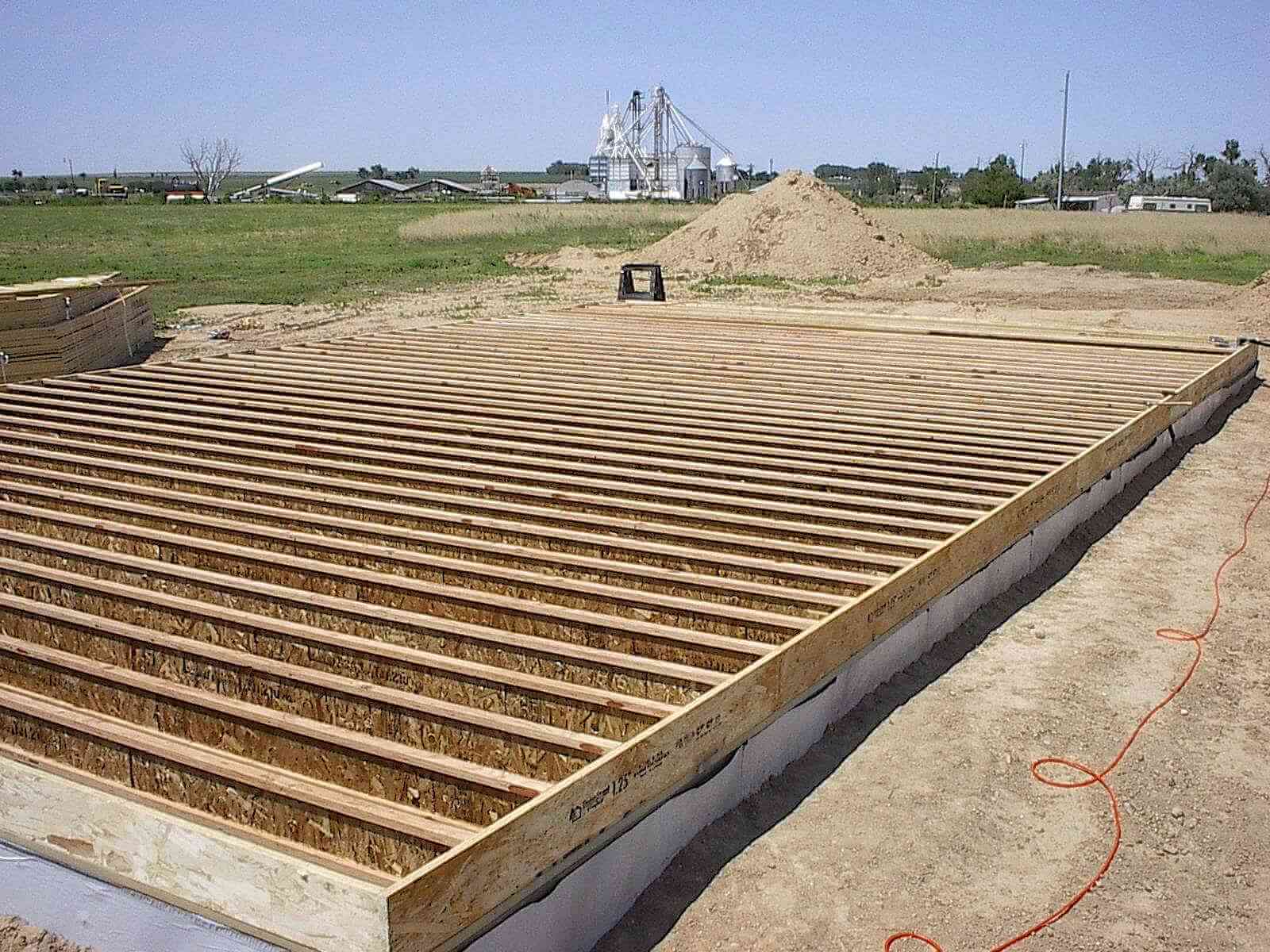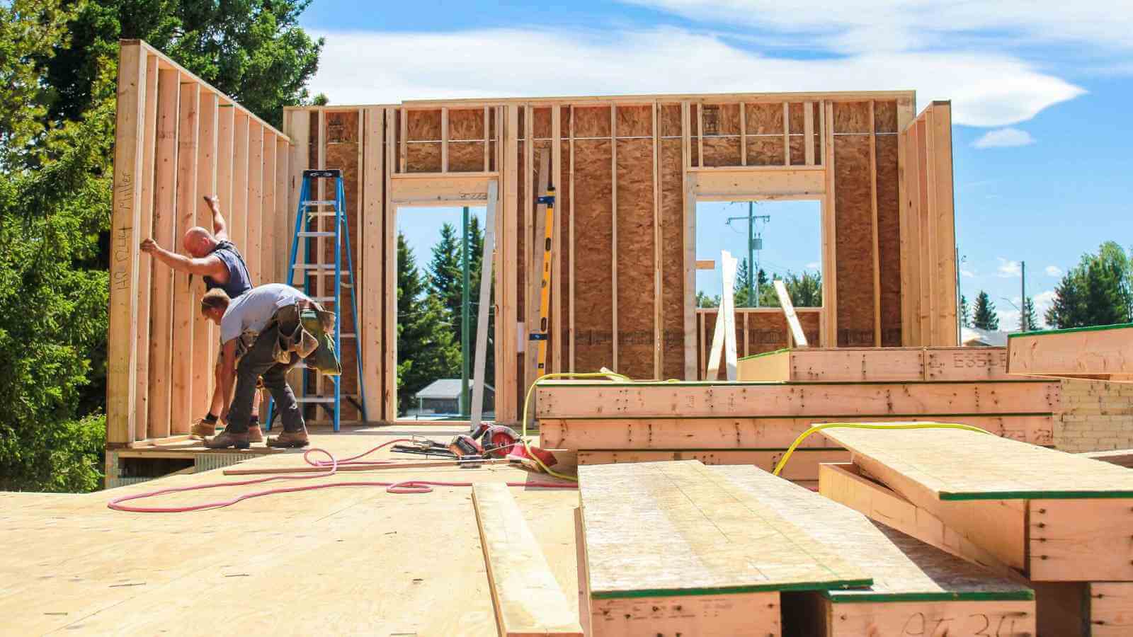Panelized Home Kits
We have engineered a building system that is very easy to assemble. This system is pre-built (framed) for you. It’s not just a pile of lumber dropped on your site. Our system comes complete with engineered drawings and a complete building manual. Since all the major construction takes place inside, there are no costly delays or ruined materials due to bad weather or material theft. Our craftsmen can devote time to building homes. Tasks are performed quickly and skillfully. Controlled construction allowing us to use volume purchasing, warehousing and modern production techniques. These techniques allow you to move into your American Dream Home faster.
- Pre-Built (framed) Home Building Kits
- Easy To Build (anyone can do it)
- Save $75,000 Or More On Conventional Construction Costs
- PLUS +++ Save $125,000 or More on Interest Costs (Based on 30yr Loan)
- Build More House For Far Less Money
- Custom Floor Plans; Starting At 1280sq’ to Unlimited
- Custom Finishes
- Garage Systems
- Our Panelized Home Kits Require Only Standard Construction Techniques
- Our Prefabricated Homes Are NOT A MODULAR HOME
- Low System Cost: This includes the Engineered floor system, Engineered pre-built wall system (exterior and interior) , Engineered truss system, roof sheathing.
- Finished Cost: The more you do yourself, the less expensive your home will cost. A home finished with medium grade finishes, can be completed for as little as $80.00 per square foot (doing most of the work yourself). That is half the cost of the national average
Our Panelized Home Kits are not just pre-cut lumber. We have been working with Owner/Builders as a “One Stop Shopping” outlet for blueprints, construction materials, information, and financial direction to build their own home. We provide Engineered Home System components that are designed for novice assembly to make building their home very easy, fast, and very cost effective.
The Engineered Home System from Redstone is a carefully thought out (engineered) process, consisting of an easily handled 8’x9′ engineered panelized wall section (4″ or 6″). All the window and door openings are pre-constructed at the manufacturing facility. By utilizing this system, it ensures the owner/builder a straight wall, squared openings, and quick construction a 2 man crew, can have a rough framed, weather-tight home up in as few as 4 days). We have combined the services of the architect, engineer, lumber yard, and carpenter into one unit. This gives the Owner/Builder the opportunity to save money as their own general contractor and doing most of the work on the home themselves. The most important aspect of Redstone Engineered Home Systems, is that we still offer flexibility on the floor plan and design.
